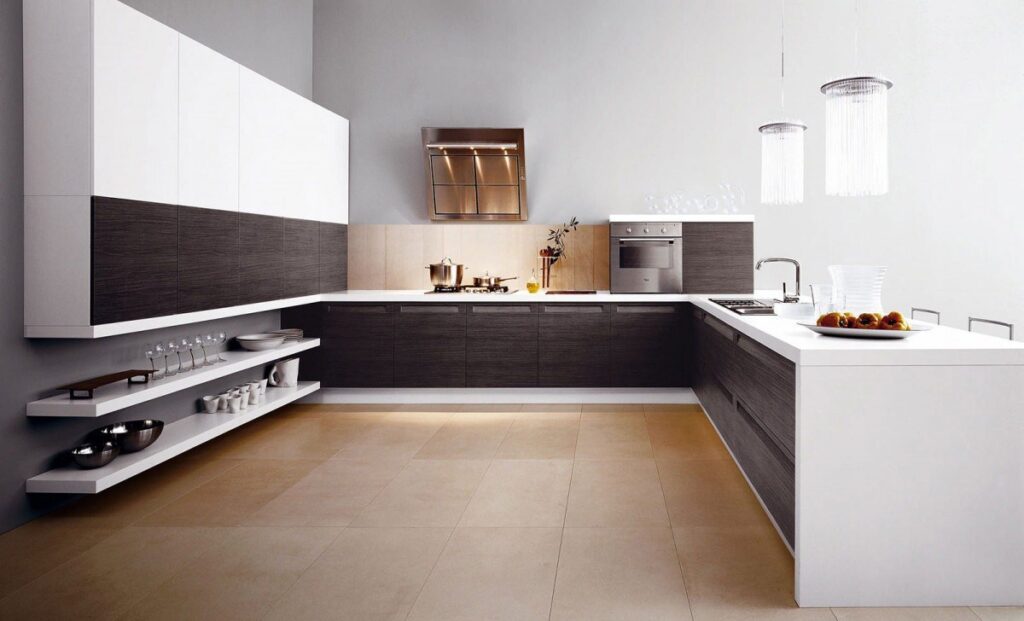Interior Design is a way of designing our home and any other structure that will speak of ourselves and represent the owner. Whether it is a kitchen or living room, the owner tries to build a home that will complement them in their way of life. The kitchen is a very sacred place for a home because, from the kitchen, the whole family gets their food and gathers the energy to face the world. There are many appliances used in a kitchen, like a refrigerator, gas stove, and many appliances. Designing the kitchen to keep them in their places is very important so that when our mothers prepare the food, they get everything in their respective place. Kitchen designing is also essential because the food can be prepared without any problems and fresh food can be served. They’re also a more significant financial investment than other rooms in the home. So it’s essential to choose suitable finishes and appliances for the current homeowner and resale value.
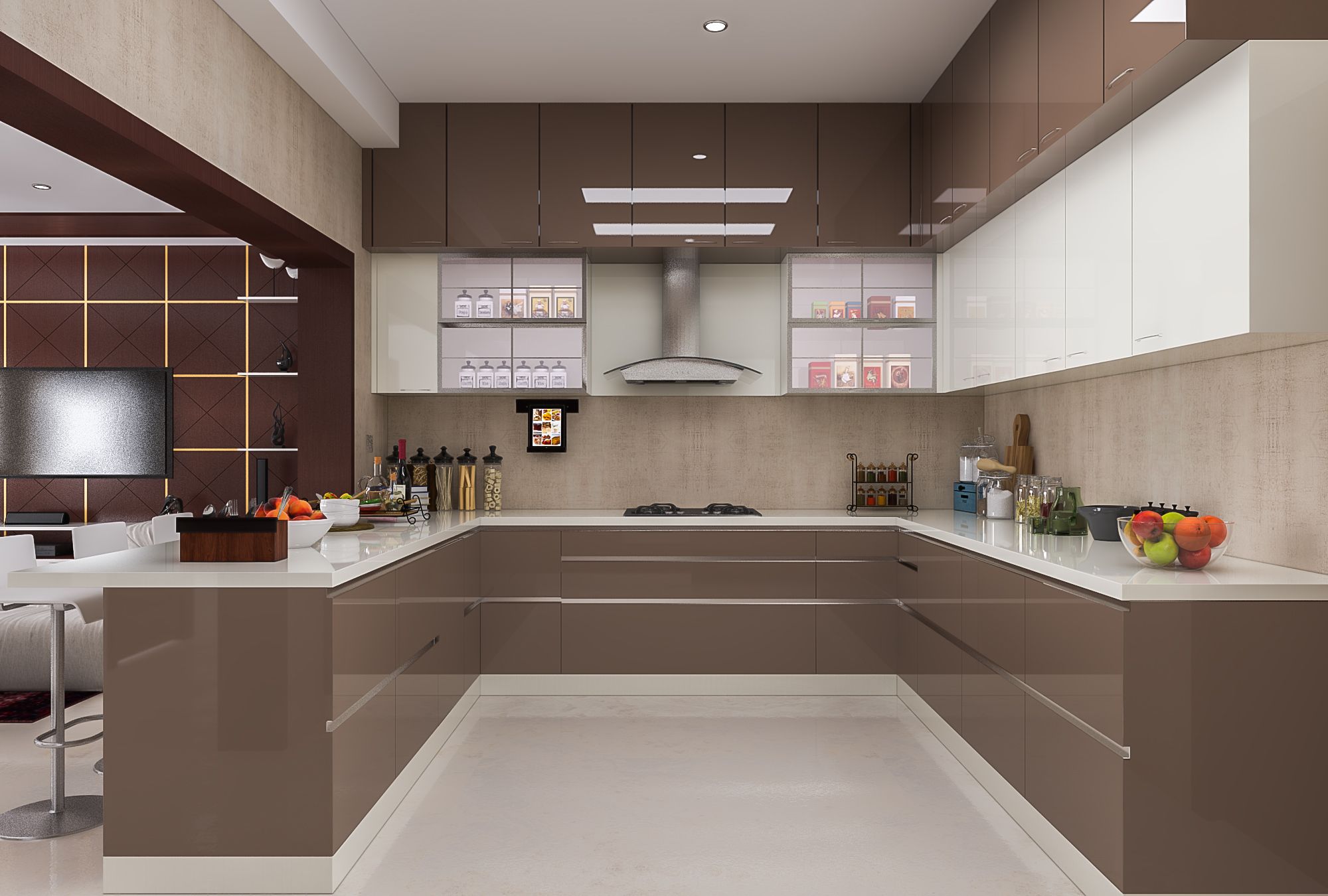
Installation of the appliances in the kitchen and supervising the project is critical. After all, just one mistake can add thousands of dollars and weeks to a renovation.
There are so many ways to renovate the kitchen now, and there are so many options on your budget that everyone can afford a dream kitchen. So let’s dive in and understand the ways of a kitchen renovation.
What Is A Kitchen Layout?
The kitchen layout is the most essential thing in designing a perfect kitchen. You have to consider the shape of your kitchen to install the appliances. There are six basic kitchen layouts: G-shaped, L-shaped, straight, parallel, U-shaped and island kitchen. You can choose soothing colors for your kitchen because the light color will keep the temperature down of the kitchen. You have to keep in mind the ventilation process that sometimes it can be really suffocative due to fumes in the kitchen of the food, so install a state of the art ventilation system in your kitchen. You should also retain a fire extinguisher near the kitchen to prevent a significant burn in a fire emergency. While designing your kitchen and selecting the cabinetry, you need to consider the layout. Designing a kitchen is highly subjective. Therefore choose a kitchen layout based on your everyday requirements and taste.
Types Of Kitchen Layout
L-Shaped Kitchen
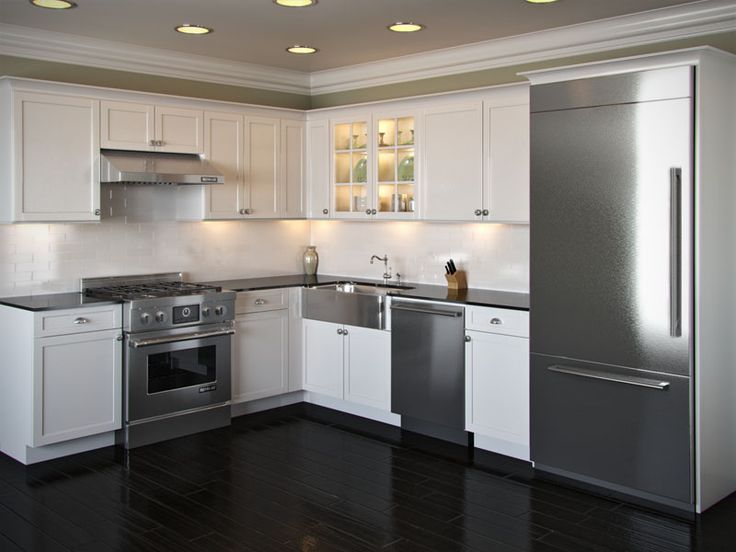
The most well-organized kitchen layout for the modern home is the L-shaped kitchen layout. There are two rows of cabinet walls perpendicular to one another, which form the shape of the letter L. It offers a smooth and efficient workspace. This layout lets the machines and cabinetry be positioned with right angled walls with free space in the centre so you can move around while cooking. An L-shaped kitchen works only if your kitchen is square-shaped. If you have a small or rectangular-shaped kitchen, this layout can work well, provided it is not too narrow. The person can move freely in the kitchen without any obstruction in an L-shaped kitchen.
U-Shaped Kitchen
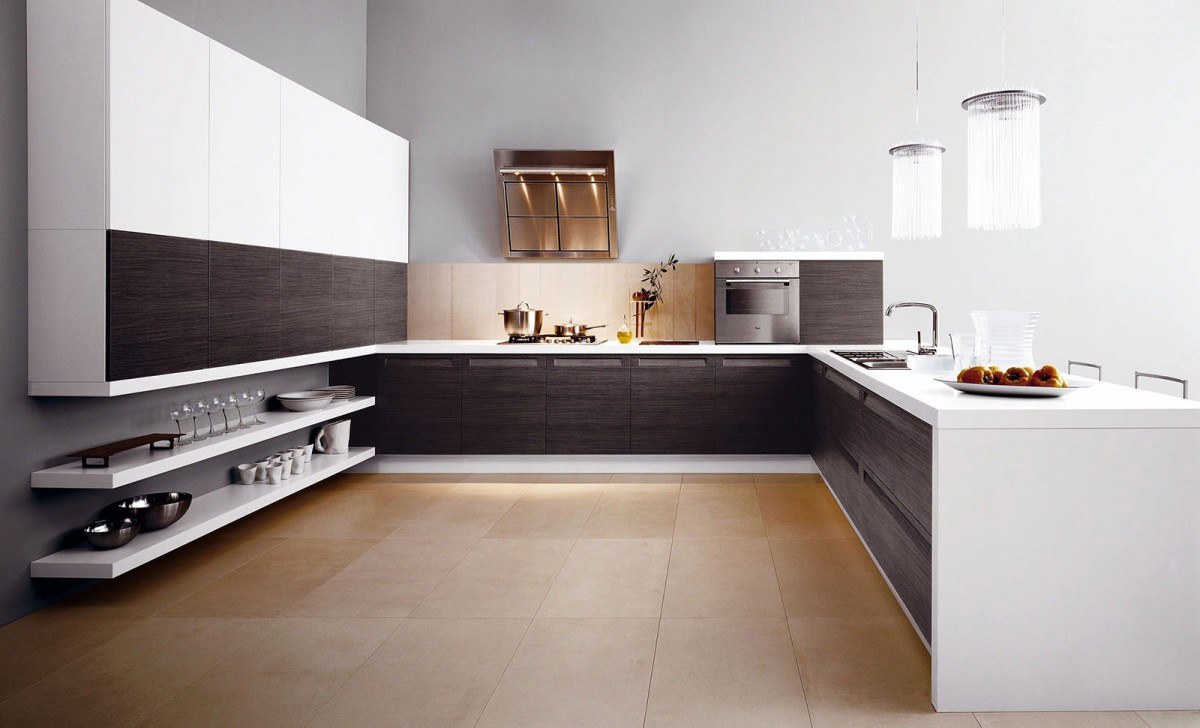
A U-shaped kitchen is an outstanding choice for any type of kitchen. It is an efficient design that frees up floor space, and it looks exquisite if designed and appropriately decorated. It’s versatile and suitable for every kitchen; no matter the size of the kitchen, it can be planned to ensure that all the vital appliances are within a comfortable reach of each other. A U-shaped kitchen layout is also an excellent selection for enormous kitchens with immense thickness.
Parallel Kitchen
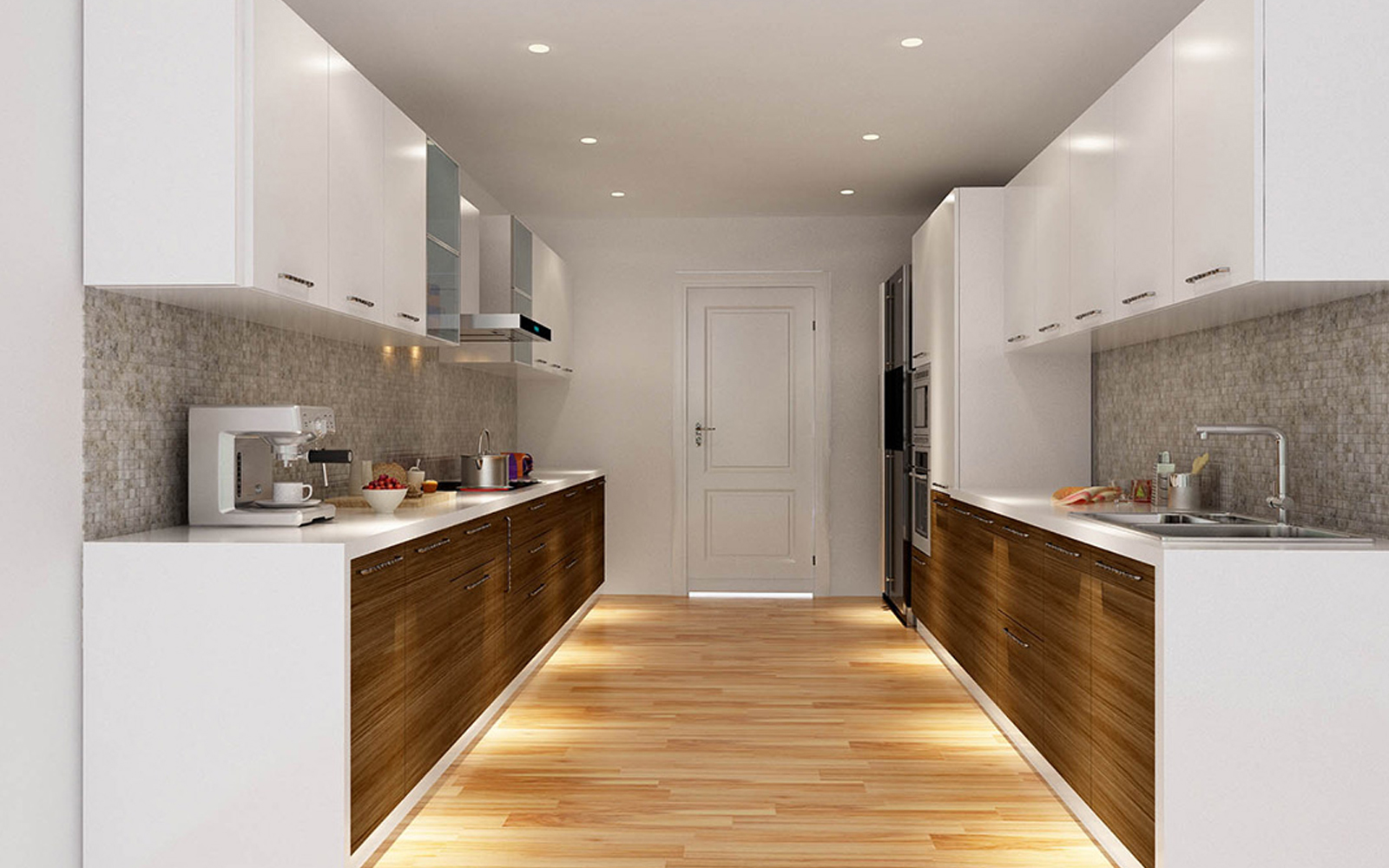
In every home, the heart of the home is the kitchen; a parallel kitchen is a classic layout with a broad space with two walls on either side with a passageway between them. A parallel kitchen is excellent for small-sized homes or a small family with an individual using the kitchen. This layout is created with base and wall cabinets on either side. It is a simple layout that accommodates the space for corner cabinets. The parallel kitchen can give you easy access to every appliance in the kitchen.
Straight Kitchen
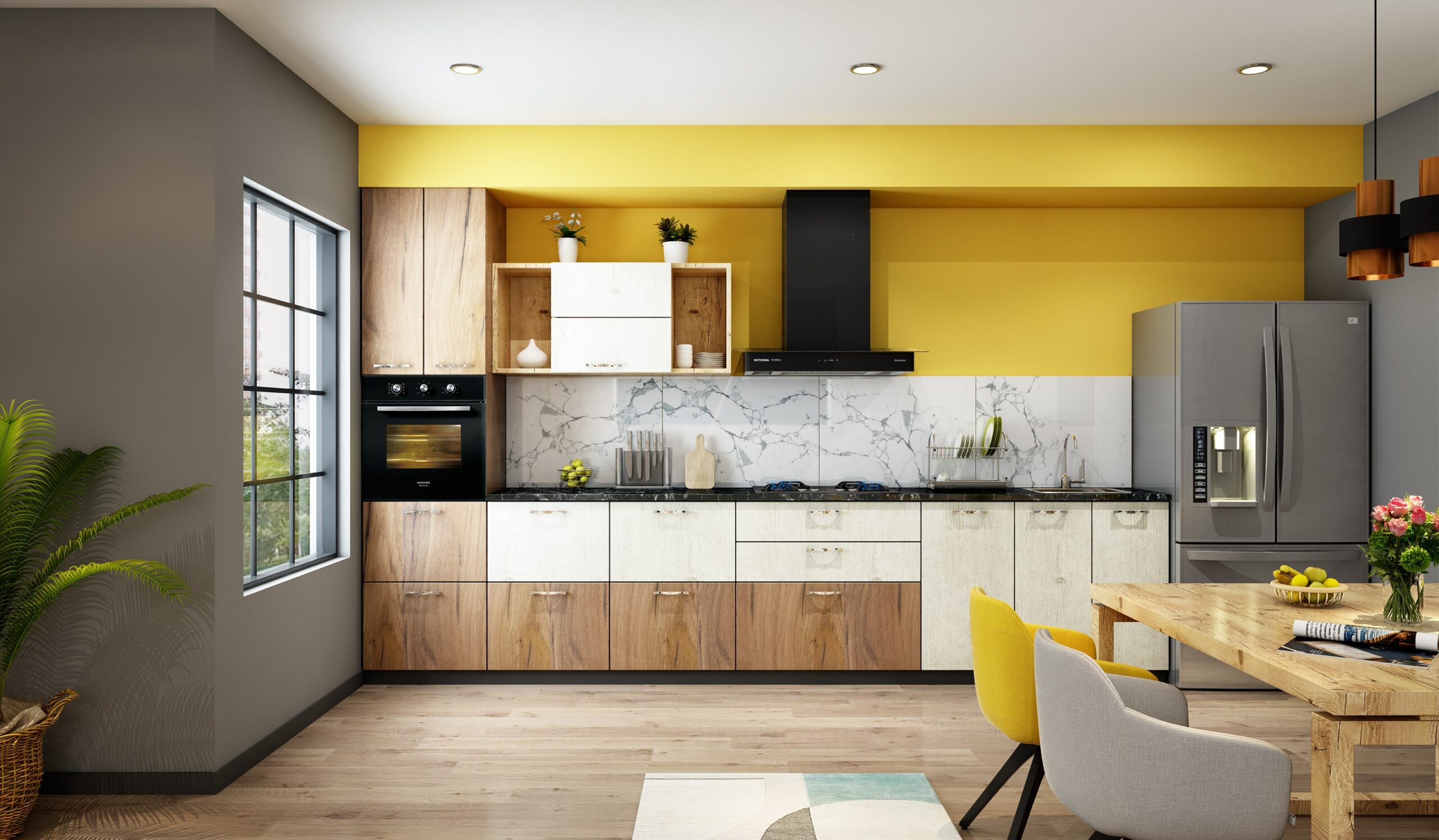
This is a straightforward and clean layout for a kitchen. A straight kitchen layout works great for a kitchen that doesn’t have much space. It takes up only one wall leaving space to walk around. It’s created with a primary wall and base cabinetry. This is the right choice if you exist in a 1BHK apartment, a studio apartment, or a small kitchen. The saying “less is more” defines this type of kitchen.
So, are you confused on which to choose and why? Let us do the work for you and help your dream kitchen get into live action!

